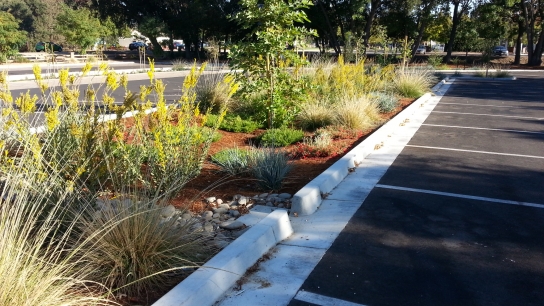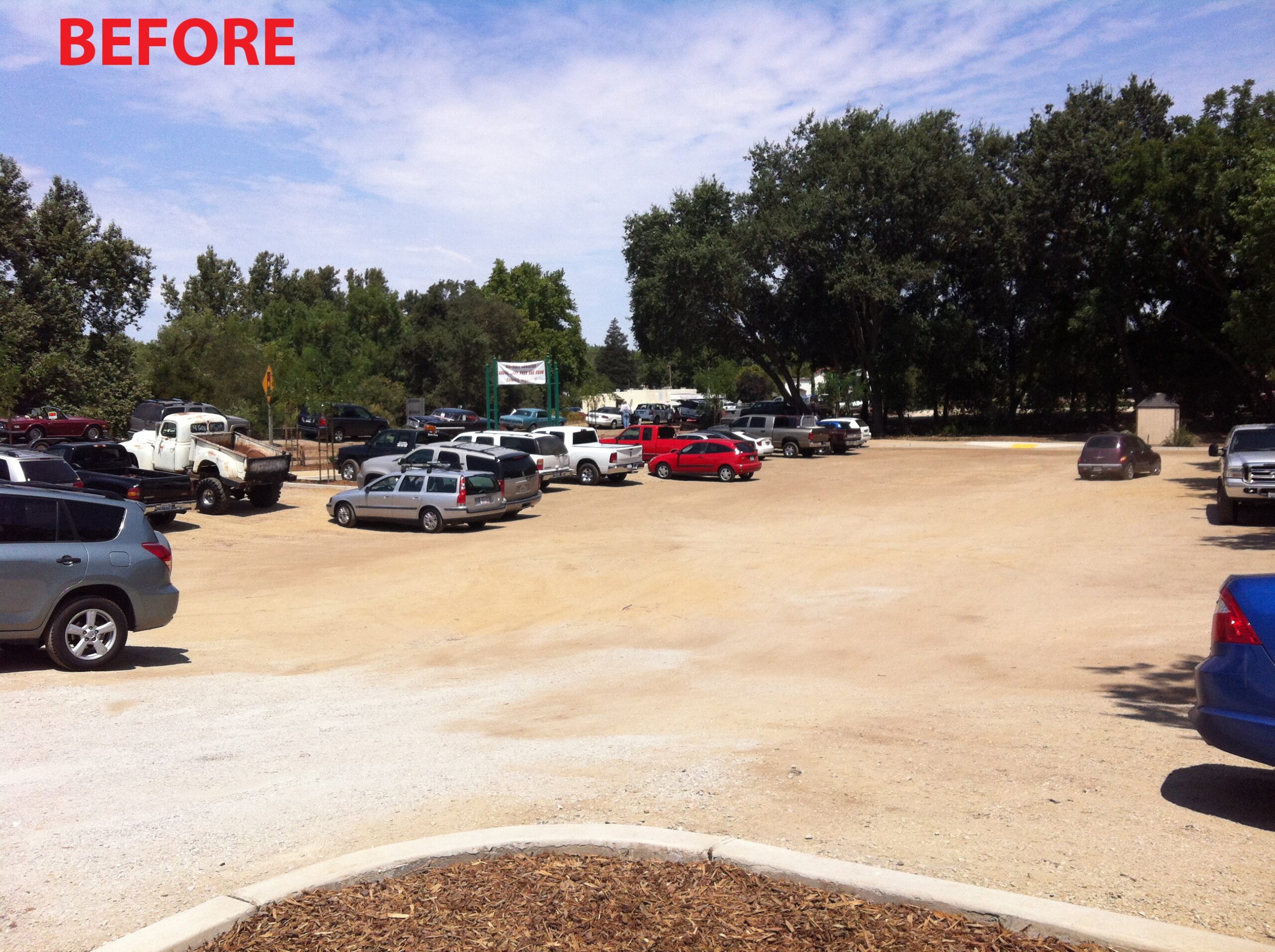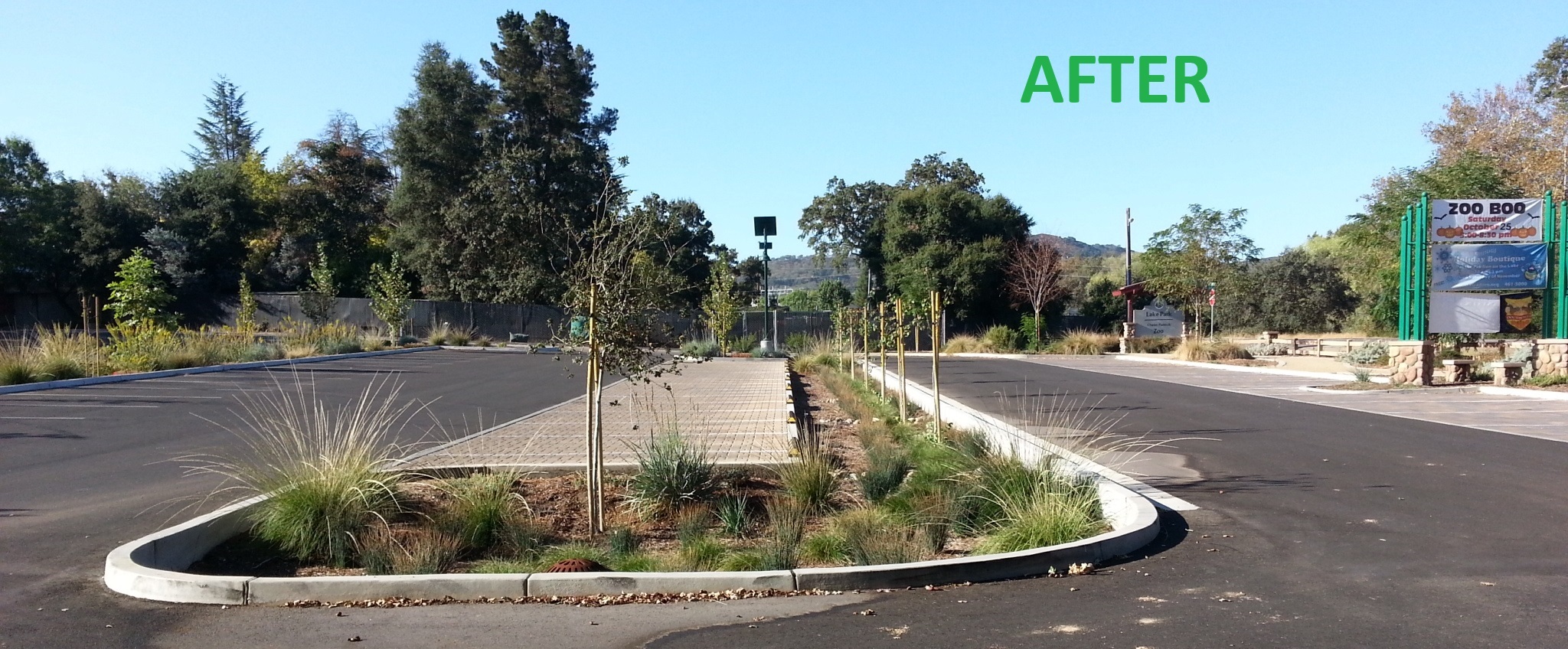Case Study Information

The City of Atascadero wanted to create a green parking lot compatible with the Charles Paddock Zoo’s theme of conservation and the City’s priority for creating green spaces within urban areas.
The project site, a 0.6-acre overflow parking lot for visitors to the Zoo and Park, drains to Atascadero Creek - a trout-bearing stream.
Key elements
The site’s LID treatment and infiltration design accomplishes the following essential elements to address water quality issues:
- Removal of urban pollutants previously directed to the creek
- Reduction of surface runoff volumes
- Groundwater recharge for the Atascadero Sub-Basin Aquifer
- Support for summer base flow to creek
Overview
LOCATION: 9100 Morro Road, Atascadero, CA 93422
FEATURES: Bioretention, permeable pavers, native and drought tolerant landscape, and energy-efficient lighting
DESIGN TEAM: LIDI, North Coast Engineering, Casey J Patterson, Landscape Architect, Thoma Electrical, Mid-Coast Geotechnical
CONTACT: Nick DeBar, City of Atascadero, 805-470-3180, [email protected]

The landscape includes 27 new trees and a drought tolerant, mostly native plant palette that combines beauty with ecological function. User amenities such as a picnic area near the creek and interpretive signage create a welcoming green space that blends seamlessly with the surrounding park. The project also serves as a regional demonstration for different permeable paver styles.
background
The existing gravel and asphalt parking lot sloped steeply, directing the majority of untreated stormwater runoff to storm drains that discharged to the Atascadero Creek.
Thanks to the bathtub-like surface grade of the lower lot, the City had an opportunity to incorporate a bioretention area with a permeable paver system with aggregate storage beneath, with reduced excavation requirements.
The City received an Urban Greening Grant, which was combined with additional City funds to complete the design and construct the project.
Design
Working with the City, LIDI prepared a schematic drainage plan for the parking lot that incorporated permeable pavers, bioretention, and use of LID site design principles (e.g., “passive landscape”) to mimic the processes and functions of a predevelopment landscape, allowing stormwater to slow, spread and sink in.
The City hired North Coast Engineering and Casey J. Patterson, Landscape Architect, to take the project from schematic design through construction documents. Plans for the new green lot were completed in July, 2013, and major construction wrapped up in December, 2013.


